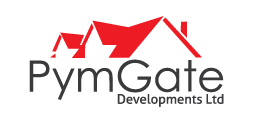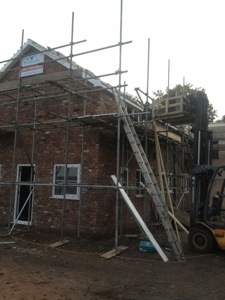Barn Conversion
 Finding a derelict barn in which to create your ideal home can be your can be quite an experience. The conversion can be equally exciting and rewarding when you work with us.
Finding a derelict barn in which to create your ideal home can be your can be quite an experience. The conversion can be equally exciting and rewarding when you work with us.
With Pymgate you will deal with a company with the technical expertise that comes from years of experience; that are at the forefront of innovative design and construction; have actively tested modern and contemporary solutions and materials; and importantly, care that your project arrives on time, on budget and meets or exceeds your expectations.
Our business is to help you move your project onwards, from the blank canvas that is a derelict barn or shell into the dream home reality. We discuss your hopes and ideas helping refine these into detailed integrated plans that will meet competing requirements.
You will find us easy to work with; from top to bottom we take pride in our work and we have an established reputation based on friendly service and conscientious performance. We aim to deliver the completed barns in precisely the manner desired and our planning and construction skills allow us to achieve this in as smooth a process as possible.
Innovative Design
An innovative barn design requires technical expertise and planning experience because the exciting ‘blank canvas’ may be subject to Local Authority controls that need to be to negotiate.
Our first task is usually to survey the site and to determine the structural soundness of the barn or barns. This early information guides our research into relevant Planning Controls and the early design drafts.
The concept design focuses on the internal flow usage and the functionality you require from your barn conversion, particular attention is paid to gaining maximum use of the space, coordinating design and managing space.
We bring our expertise in selecting the most appropriate systems and materials to the design illustrating how to blend these with the retained original features, so that stylistically the barn interior works.
Externally, you will expect your new home to look fabulous and we have all the skills required to ensure the property does, plus is on sound foundations with reconstructed or renovated structural elements and has retained the essence of the barn you found so appealing originally.
Modern structural design trends include:
- Open plan designs
- Mezzanine levels
- Feature staircases
- En-suite bedrooms and dressing rooms
- Pools and hot tubs
- Home offices
Modern systems that appeal include:
- Under floor heating
- Vertical radiators
- Solar and geo-thermal heat sourcing
- Energy efficient boilers
- Electric roof window systems
- Integrated mood effect lighting
- Integrated kitchens and kitchen islands
- Folding, sliding door systems
- Steel frame extensions
- Home theatre rooms
- Integrated floor systems
- uniformity in fixture and fitting styles: handles, lights, switches, sockets, taps and controls
With all development and redevelopment projects, architectural planning and interior design at an early stage allows systems to be designed into the fabric of a building and around other systems, saving space, time and money.
Open Plan Living
Modern, contemporary home design often puts the family experience at the heart of the decision making process. We use the same principles in our design concepts, such as reducing physical barriers to increase interaction and create spaces where the ambiance has an open, light and airy quality.
Barns in particular lend themselves to open plan living. The large open spaces are often informally subdivided and it is essential if a concept is to work that consideration is given to the layout, colour and texture of materials used in these spaces.
Our experience allows us to intelligently lead or contribute to design decisions, helping you select the most appropriate technologies; systems and materials that will work best within your future living space.
Planning Considerations
Barns are typically located within rural settings, while this provides some of their charm; sites are often located within Designated Areas and Green Belt land which is subject to more stringent Planning control.
Planning Regulations work to preserve local character, protect neighbouring land use, rights of way, prevent loss of privacy and minimise the impact on the existing infrastructure.
These can constrain development and prove a challenge to modernisation plans to people unfamiliar with the rules and process. We are expert at working within and to limits, and work hard to find innovative ways that help you realise the home of your dreams.
As part of any planning process we accurately survey buildings and grounds and draw up detailed architectural plans. These form the basis of further design discussions, Planning Applications and Building Regulations Approval.








